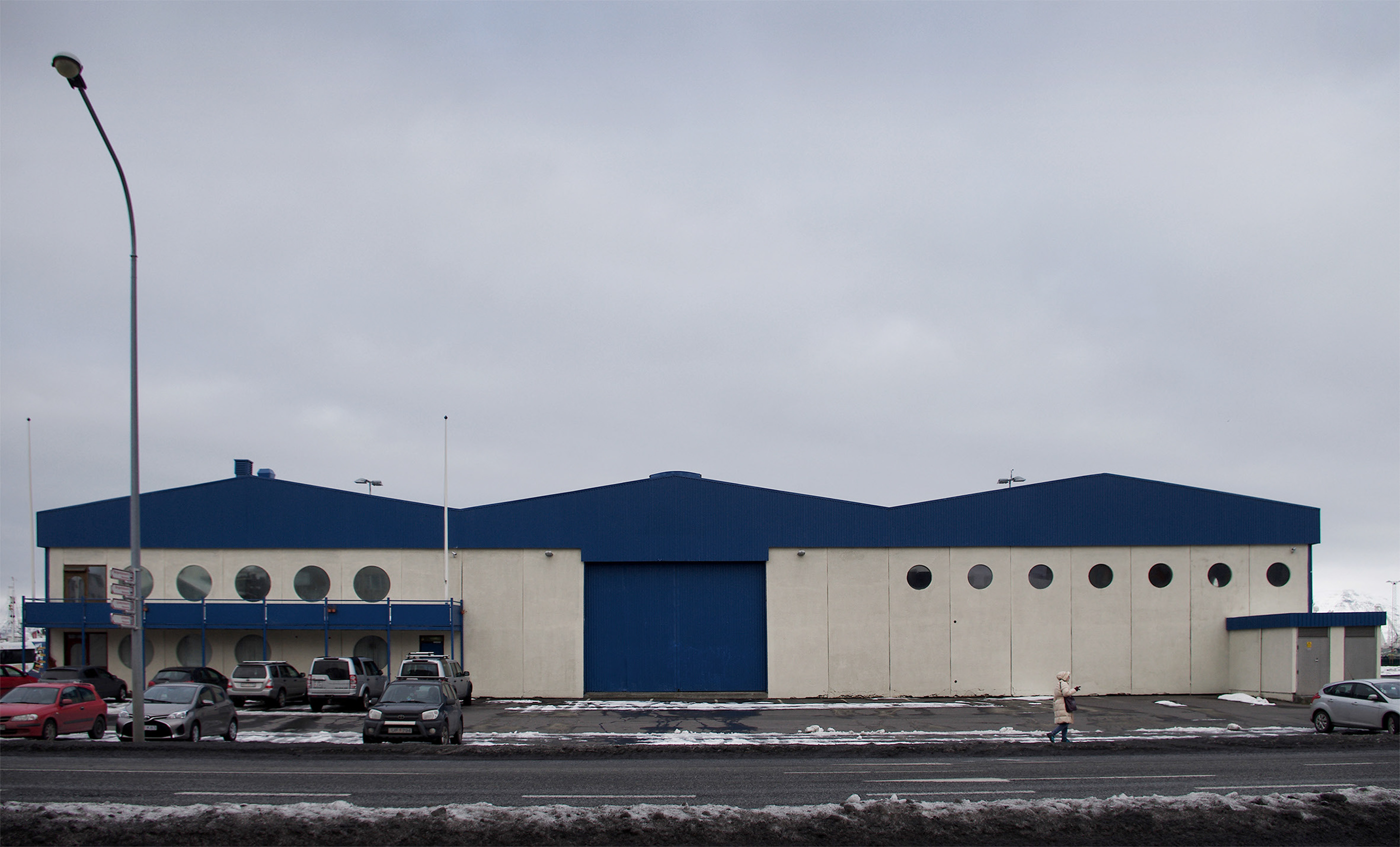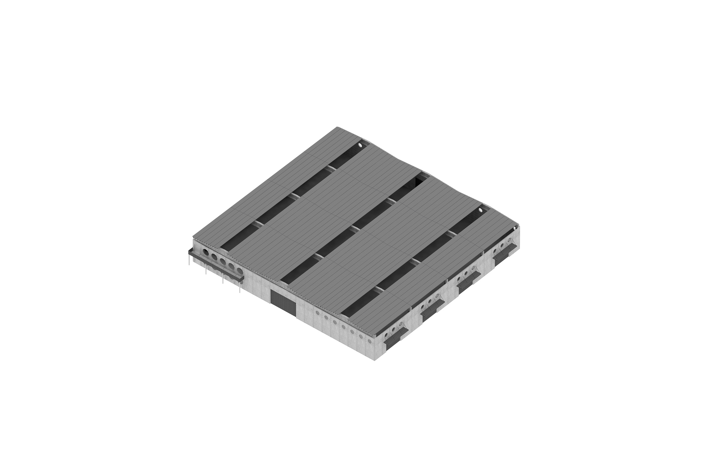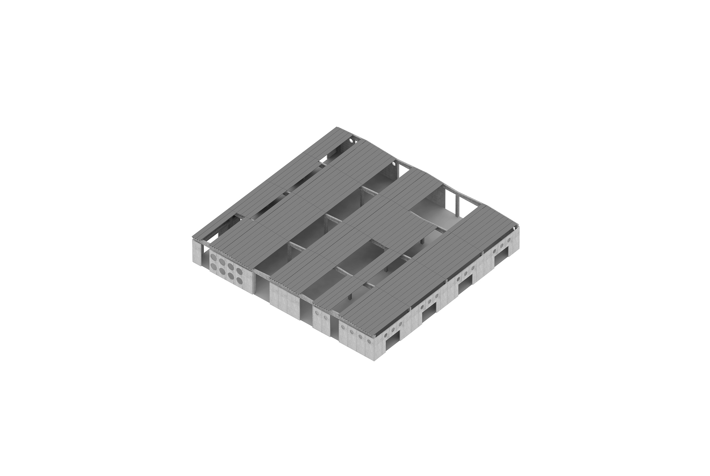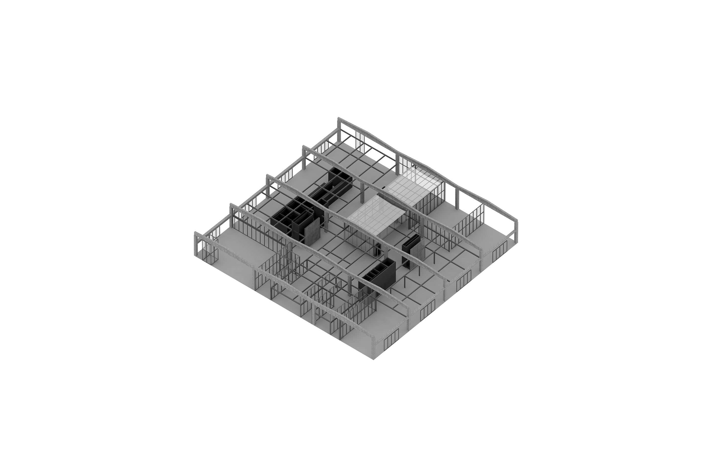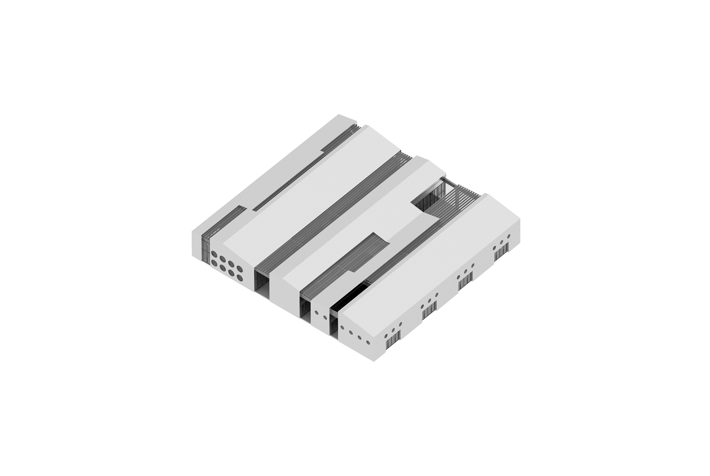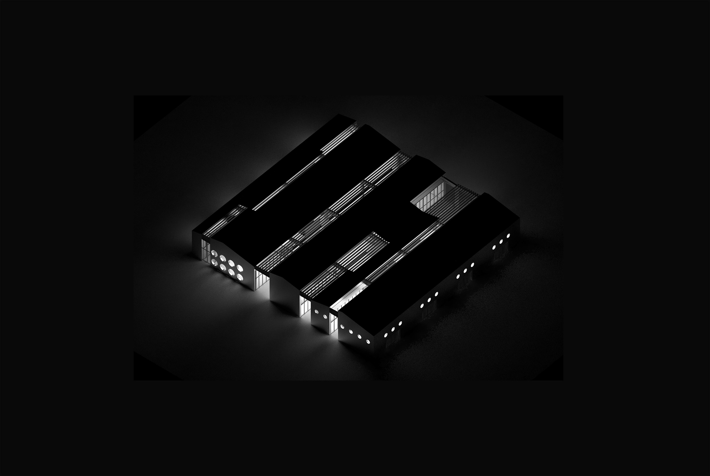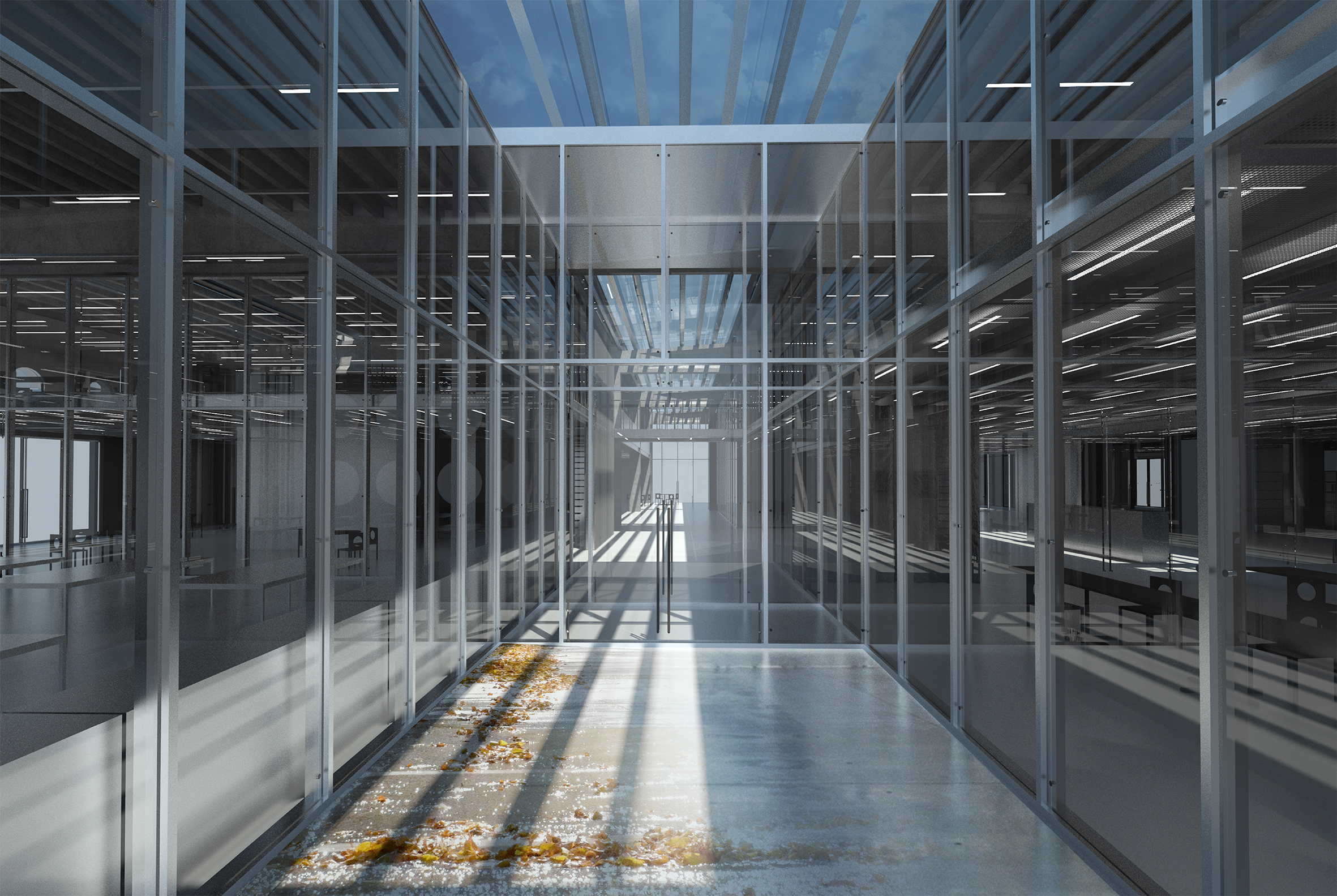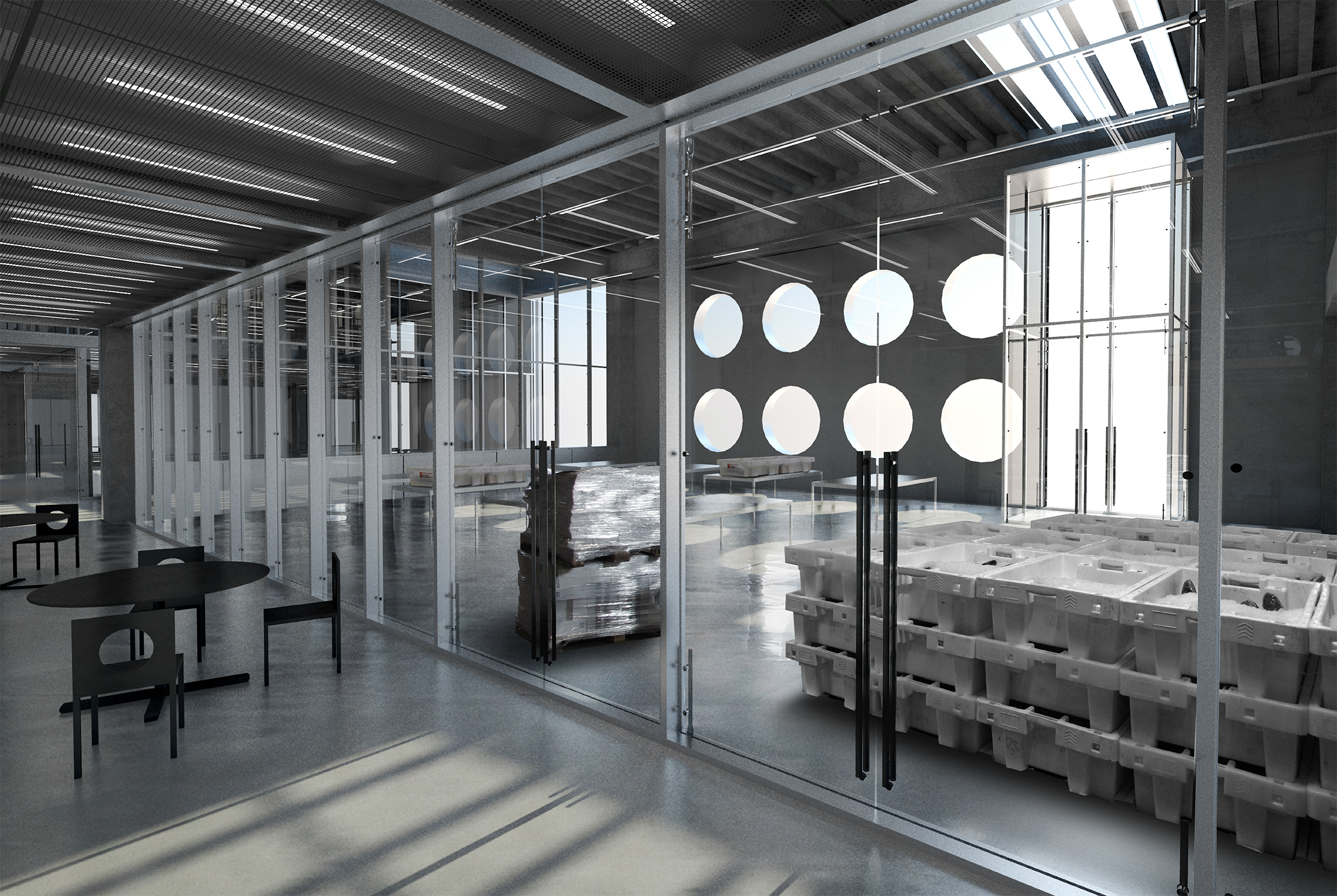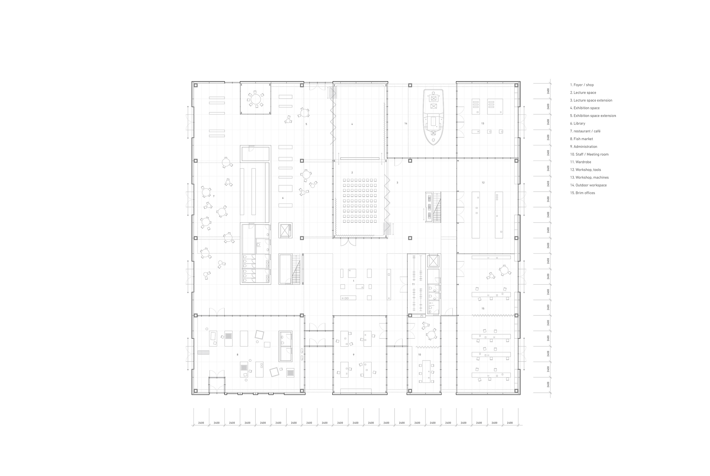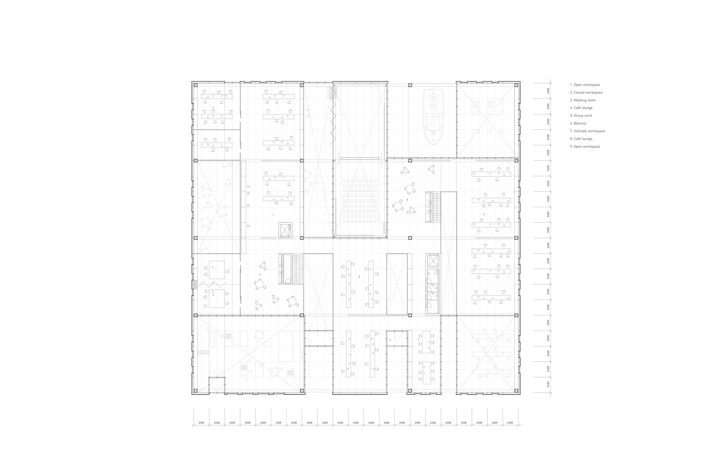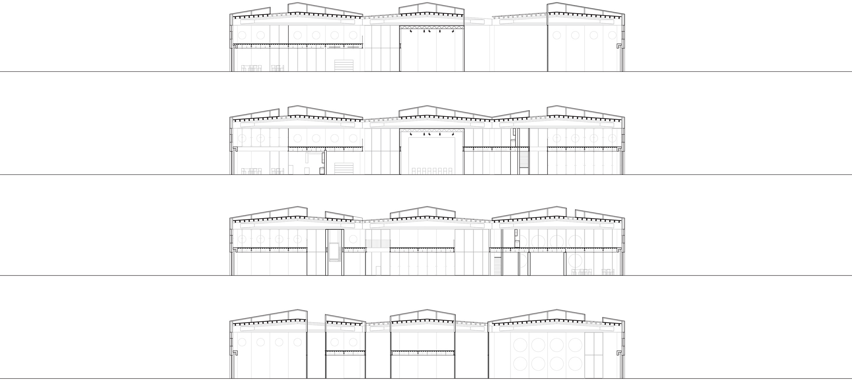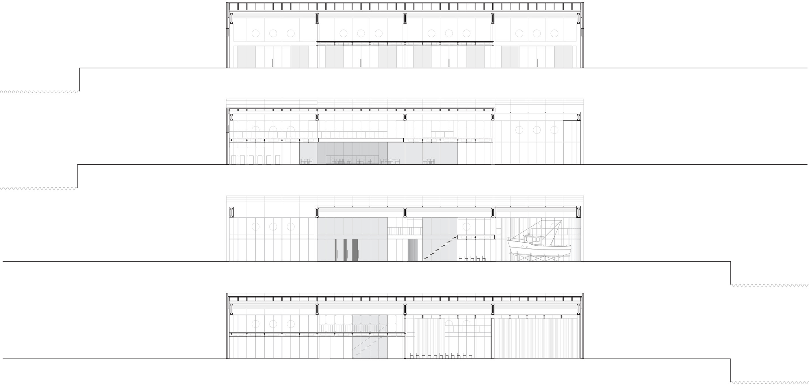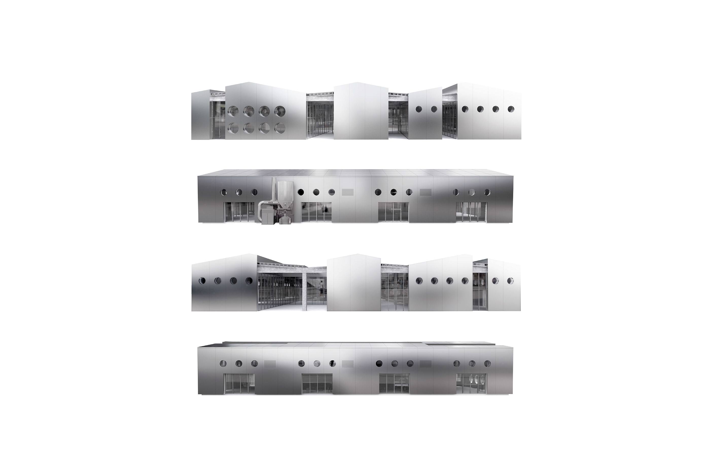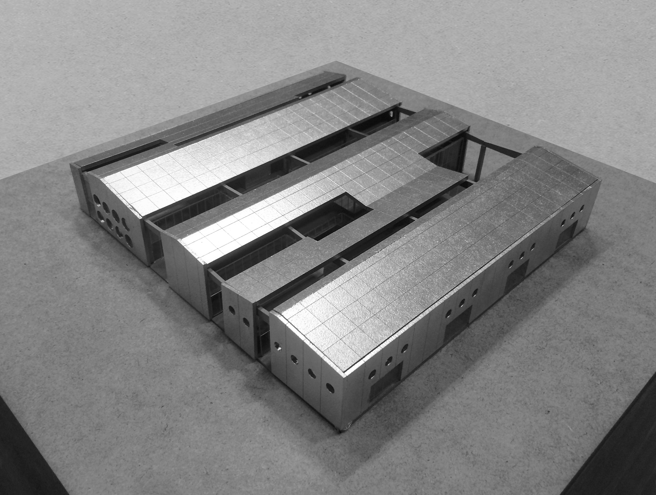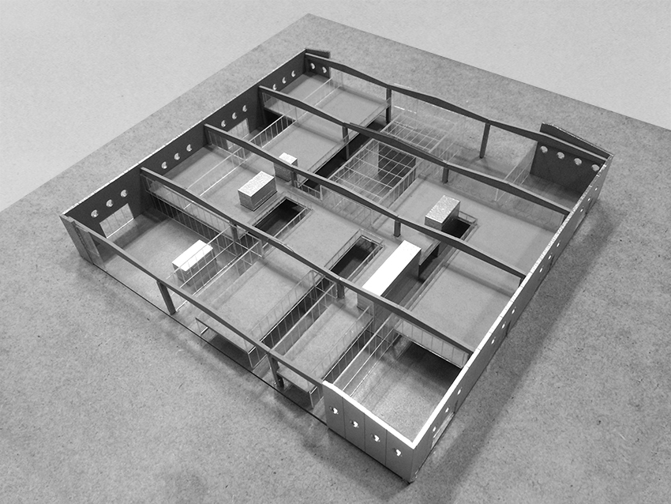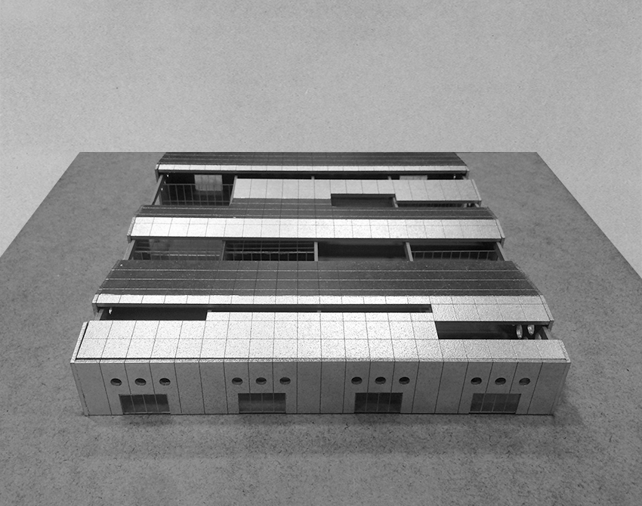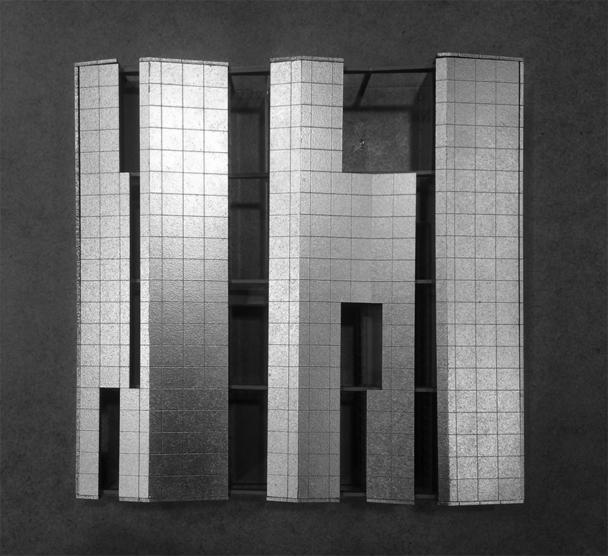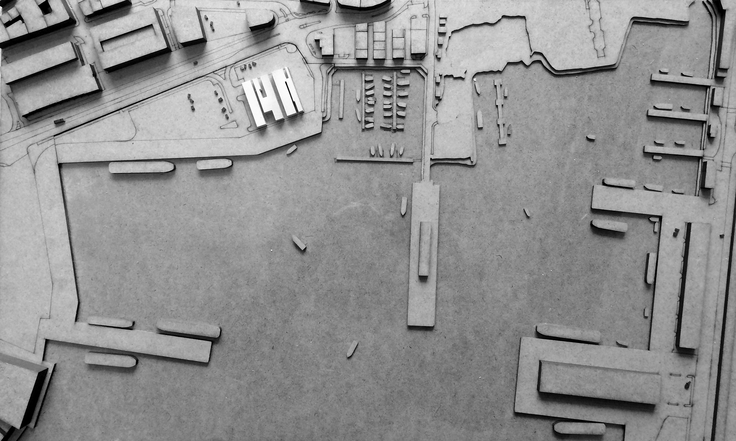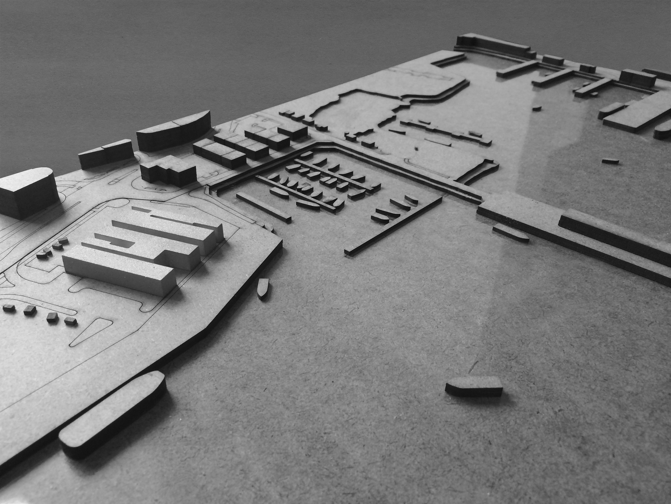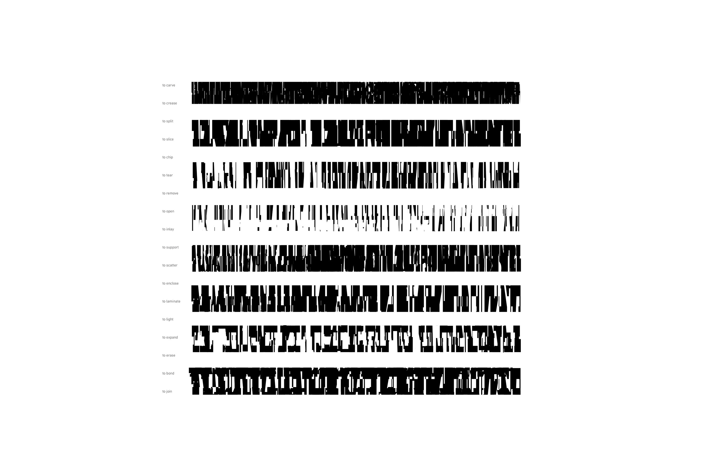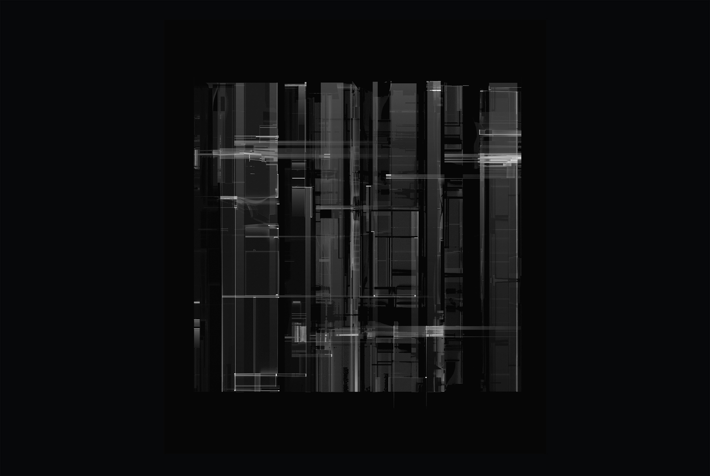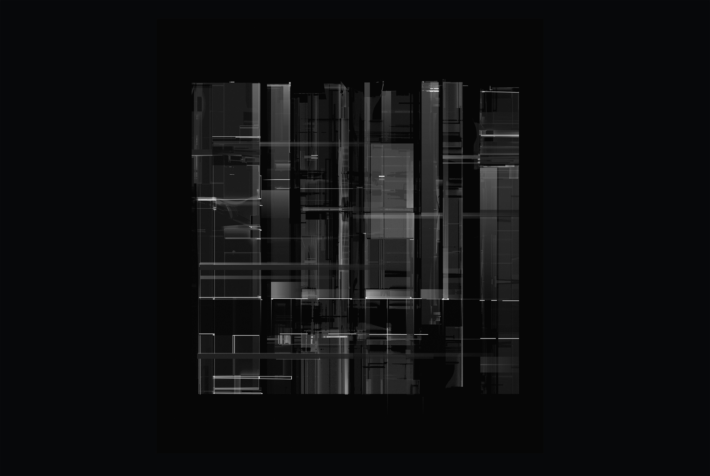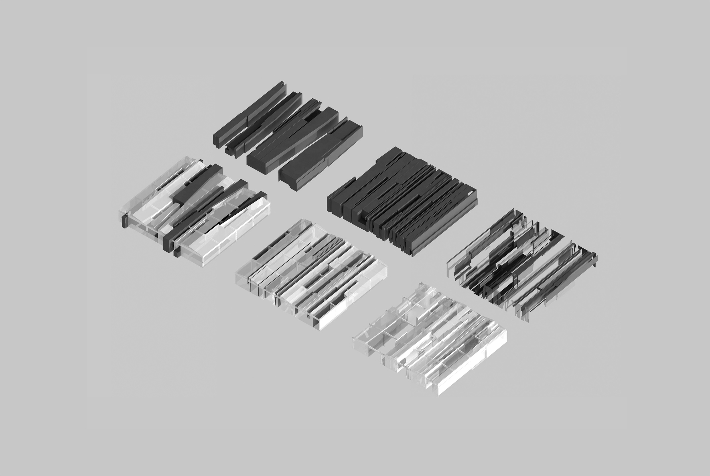
The Maritime Center
—
The design of the house seems consistent with the pragmatic requirements of a warehouse of its time. A grid incorporates all the different dimensions evident in the concrete slabs of the facade and roof, the bearing columns and beams but also in the openings. Both in the form of industrial sized shutter doors, round windows and 3 skylights letting in daylight.
I use around 90 procent of the original building. I keep the floor, the walls,the existing bearing structure and some of the roof slabs.Replacing the roof cladding to add insulation reveals the concrete slabs holding up the roof. By removing and rearranging the slabs I create the cuts. In that way the grid of the building serves as a measurement tool allowing me to add or remove material. The interior architecture binds to the existing bearing structure and follows the grid of the house. 